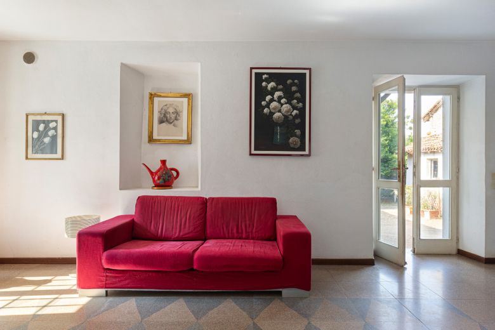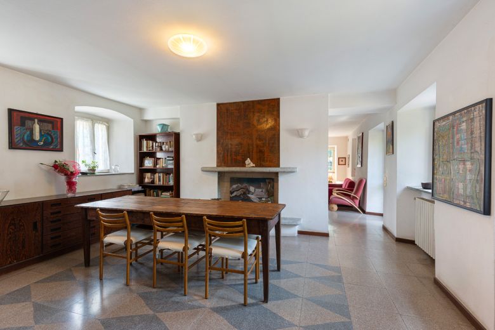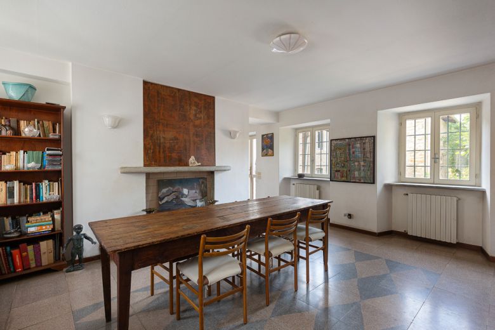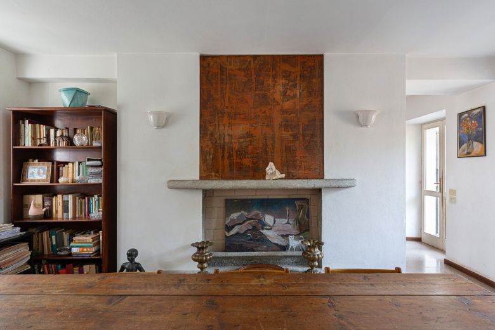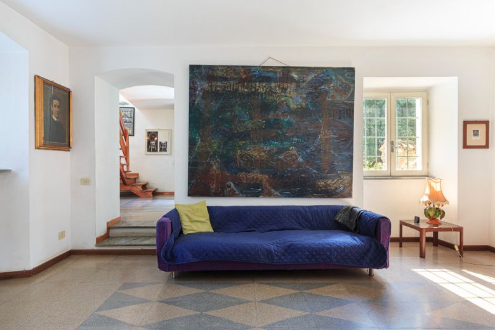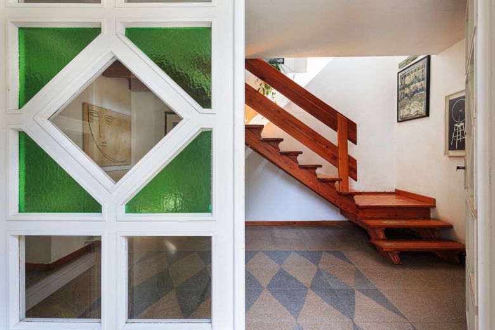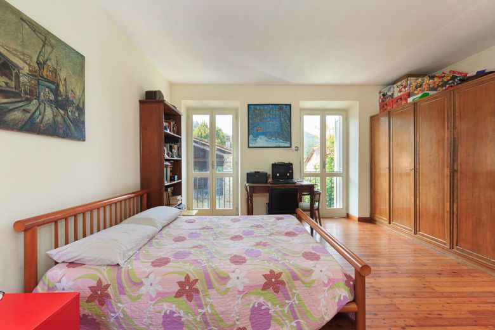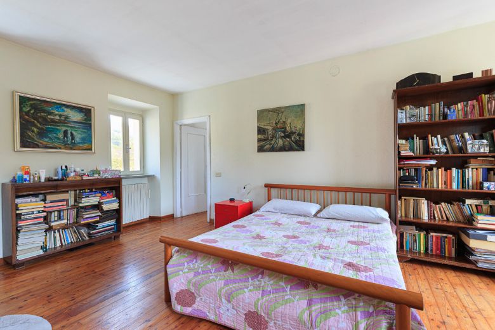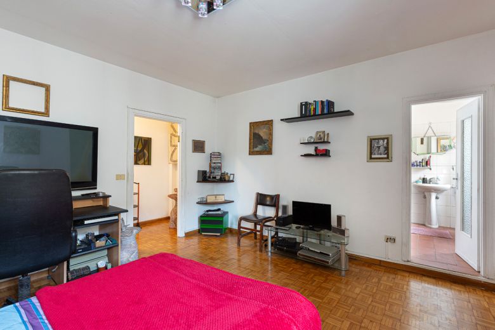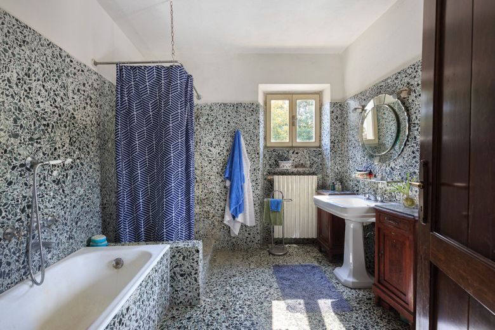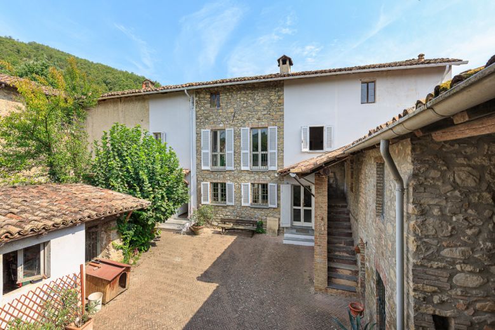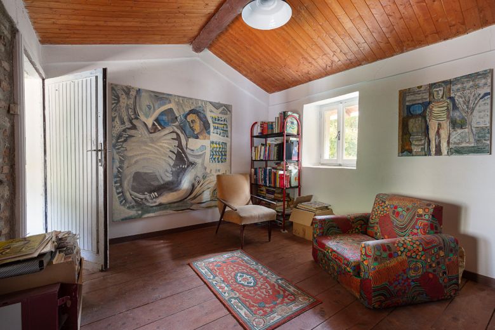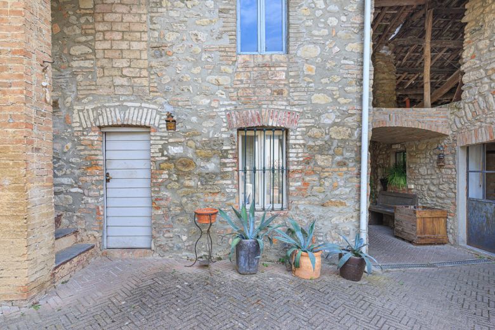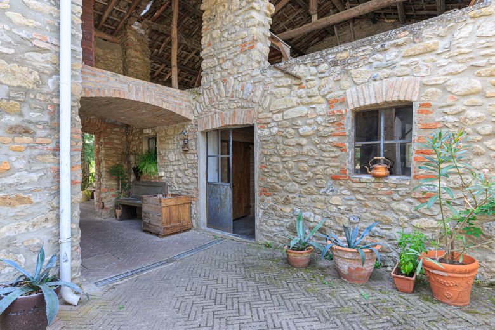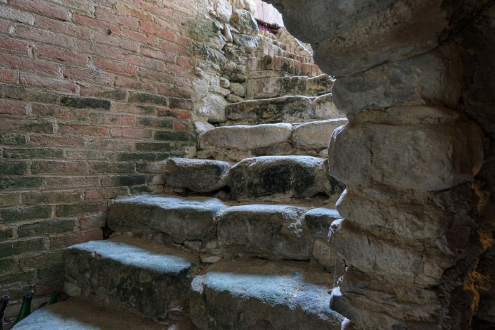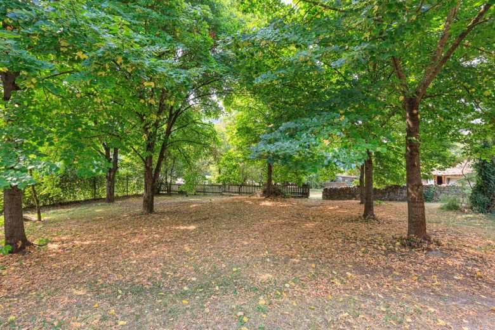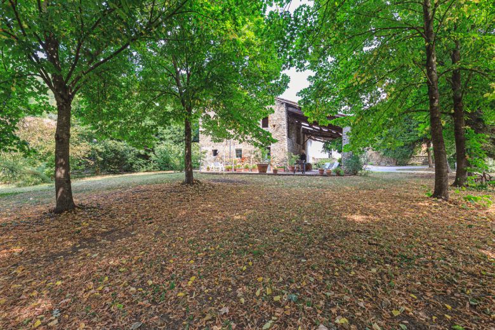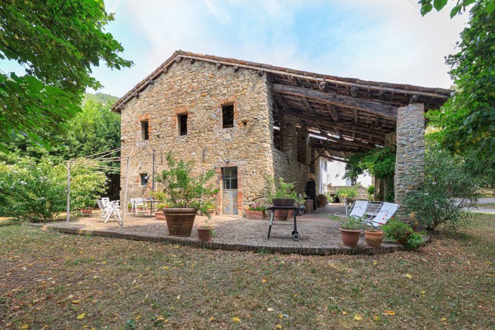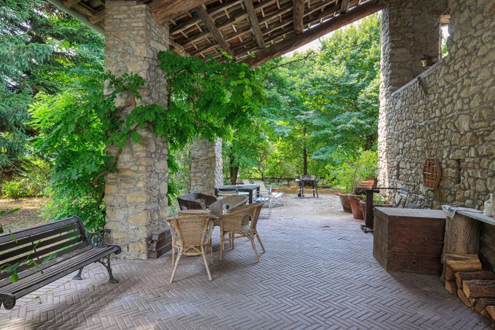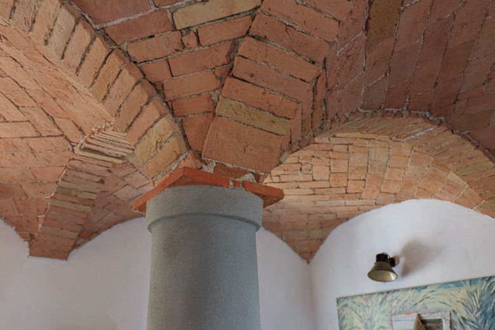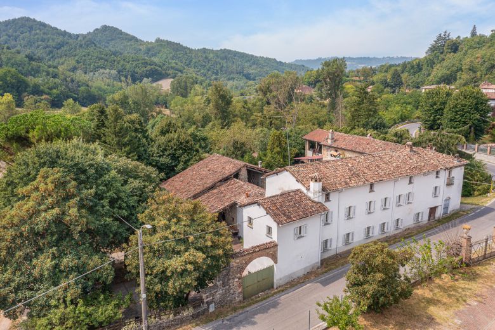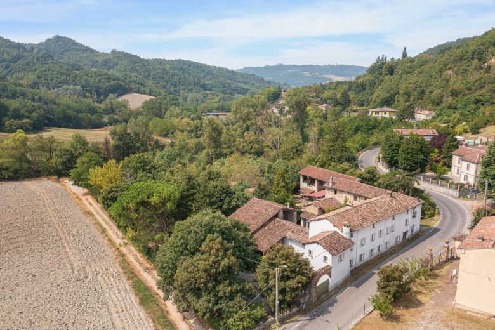Request information
We venture into the hills of the Oltrepò Pavese at an altitude of about 350 metres, and travelling through the Ardivestra Valley towards Rocca Susella, we find this building and landscape complex of ancient foundation, surrounded by a fine garden.
We pass through the garden enriched with tall deciduous and coniferous trees, and here is the courtyard where all our buildings face. Imagine you are in a small village: the main residence, the ancient well building, a third building, the oldest and still to be redeveloped, and then the accessory buildings, the most interesting surprises of these dwellings. Through an up and down of characteristic external stairways, we access the outbuilding, the covered terrace and the vaulted brick cellar with the presence of an ‘infernòt’, a singular architectural artefact typical of the Monferrato area and composed of small underground chambers dug out by hand, whose particular conformation serves to keep the wine at the right temperature and preserved.
We are in a place remarkable for its beauty and historicity, centuries-old architecture, characteristic elements, buildings well preserved over time thanks to renovations and various interventions over the years. The art of the peasant labourers of yesteryear enchants, providing that special atmosphere that evokes the warmth of the domestic hearth.
To enter the main house, we pass under the porch and enter the ground floor, in addition to the entrance hall, we have three adjoining rooms, living room, dining room and kitchen. A ‘monumental’ stone fireplace made during the renovation, and the hall floor in decorated tiles. The first floor houses the sleeping part with 3 bedrooms and a disengaged bathroom. From the entrance we can access via a staircase to a quiet oasis composed of a bedroom, kitchenette and bathroom. Numerous windows with wooden frames and arched vaults make all the rooms very bright.
The second building is the classic country house retreat; the staircase that rises leads to a large attic room with exposed beams with a rustic look, equipped with kitchen and bathroom; from here we access the covered terrace, with spectacular views of the hills. The ground floor room, a former stable, was a pleasant and unexpected surprise! Numerous pillars support the brick vaulted ceilings, and the floor is made of original terracotta tiles, a uniqueness and feature that gives these rooms great charm. Add to this the fact that the room is equipped with a bathroom with shower and heating, adding an additional living space.
The complex has a residential vocation, with the advantage that the articulated layout of the various buildings gives the opportunity to use, in addition to the main dwelling, living spaces with independent entrances; think of those who need a workshop, a studio, or simply a space to dedicate to friends, visitors or even themselves. If desired, one could also see there an inn for select clientele.
Further elements and more precise information (town planning, status and type of facilities) will be documented and detailed on request to those genuinely interested.
